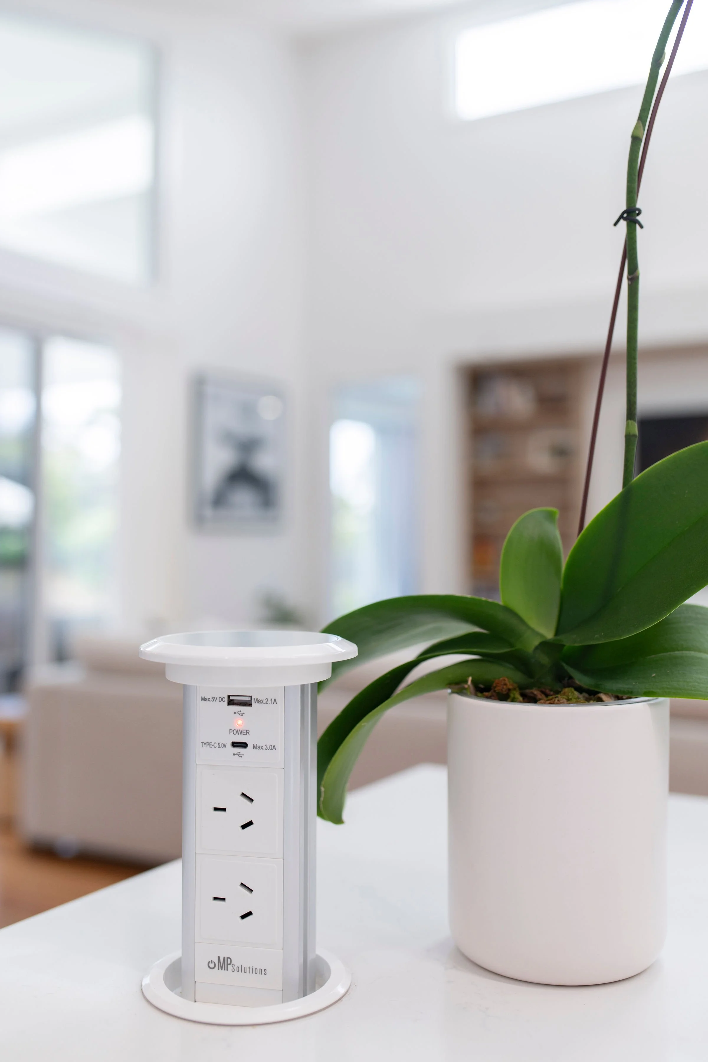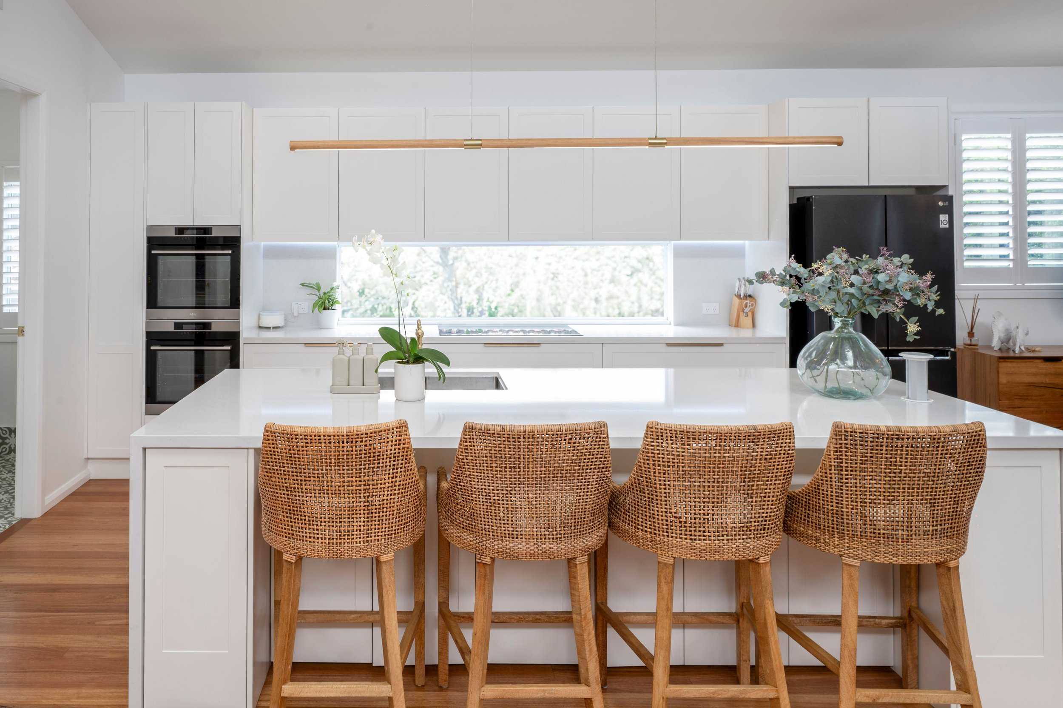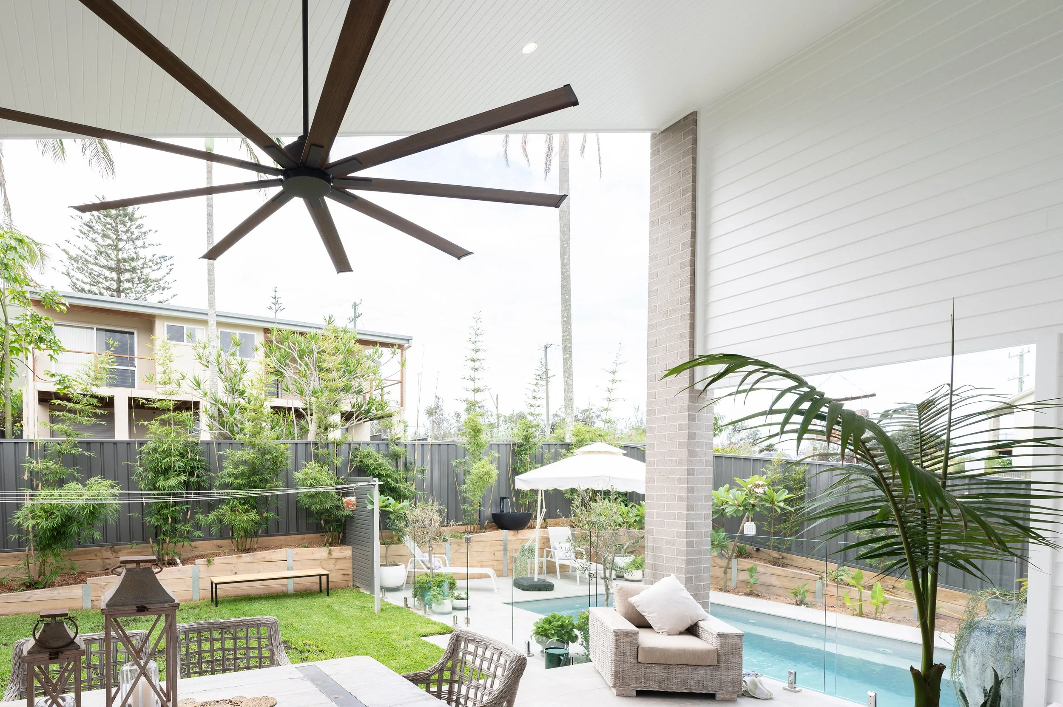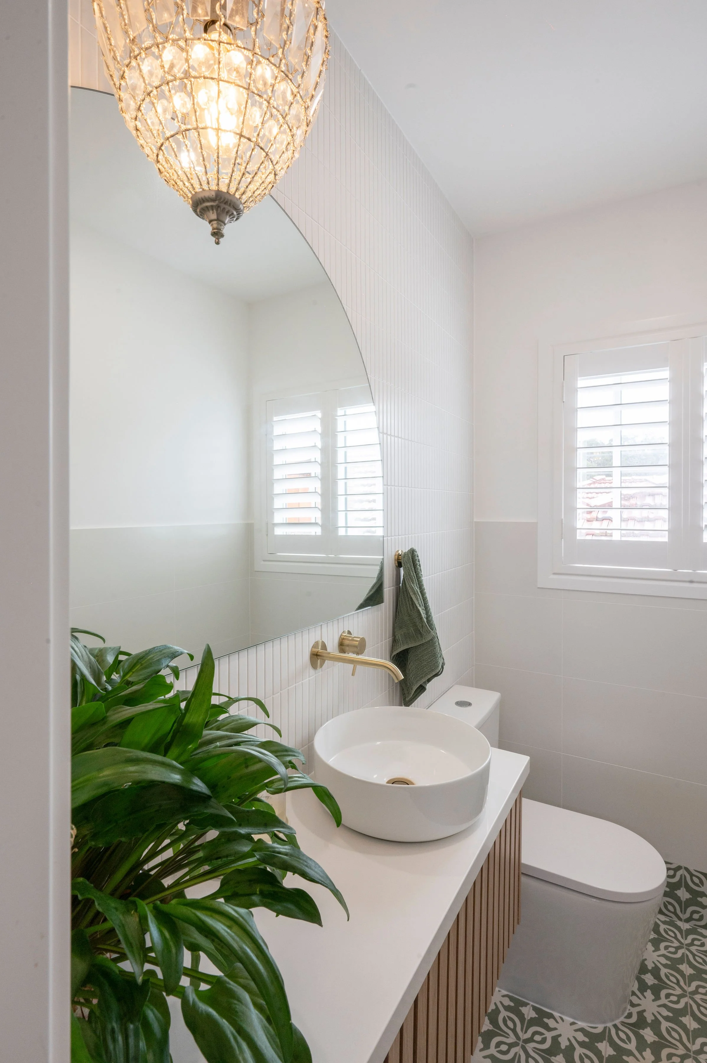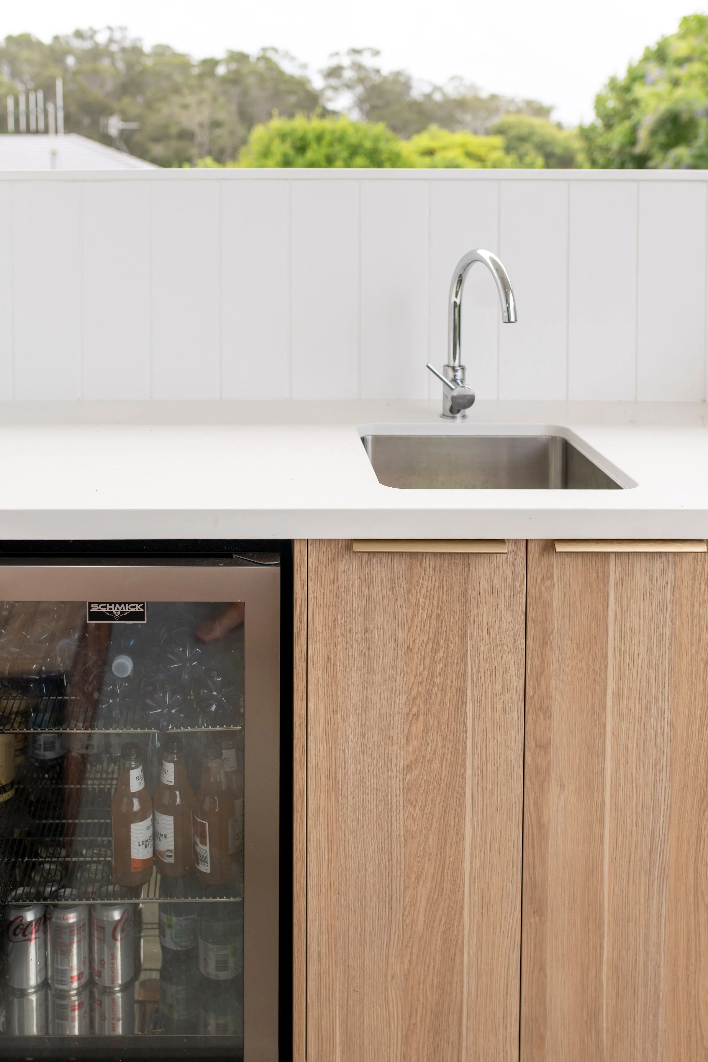Wesley Avenue
Project
Timeline
Commenced January 2023 | October 2023
Style
A mix of Coastal and Modern style
Highlights
Self contained separate living space, 12m long garage, 5m high ceilings, Velux sky lights, brushed brass tapware, heated pool, outdoor kitchen, hardwood floors, two-story living, open plan layout, glass balustrades, James Hardie linear cladding and VJ panelling, square set ceilings, Half Splay skirting & architraves, USB outlet power points, smart home technology, butlers pantry, wide hallways, bathroom niches/ledge, personalized built-in wardrobes, subfloor storage.




